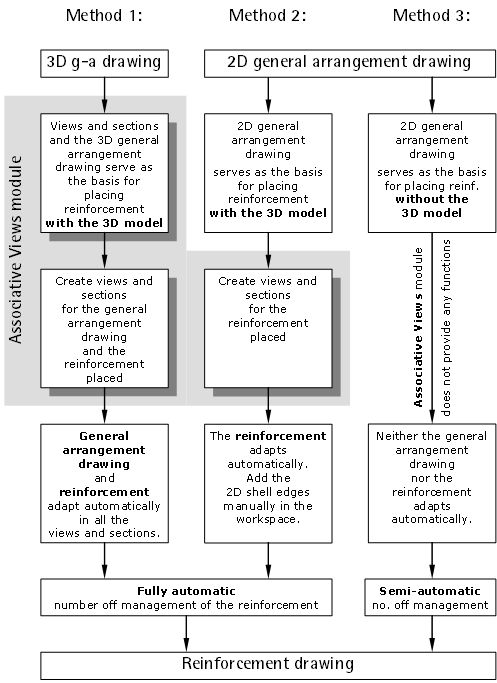![]() Module(s): Associative Views
Module(s): Associative Views
The ![]() Associative Views module contains tools for creating self-updating views and sections for 3D general arrangement drawings and reinforcement drawings created with the 3D model being active.
Associative Views module contains tools for creating self-updating views and sections for 3D general arrangement drawings and reinforcement drawings created with the 3D model being active.
For views and sections of the entire building and for the representation of rooms and finishing surfaces, we recommend that you create the views and sections in the building structure.
The great advantage of associative views is that any changes you make to a 3D component, view or section are automatically displayed in all the representations of the component in question. If you move an opening in the front elevation, for example, the 3D component and all associative views and sections of your general arrangement drawing will adapt automatically. You can also make modifications in isometric views. All associated views update automatically. This way, you can fully exploit the benefits provided by three-dimensional design although you are still working with layouts.
Any changes made to the placed reinforcement are automatically updated in all the views and sections. Number off management is fully automatic.
The reinforcement methods are important when it comes to creating reinforcement drawings.
Whether and how you can use the tools in this module depends on whether the general arrangement drawing that serves as the basis is two-dimensional or three-dimensional (cf. Method 1 and Method 2).
If you create a reinforcement drawing based on a two-dimensional general arrangement drawing with the 3D model not being active, you cannot use the tools in this module (cf. Method 3). Note, however, that automatic reinforcement adjustment in the views and sections and automatic number off management is only possible when the 3D model is active. You define the orientation in three-dimensional space when you create the first view.

| (C) Allplan GmbH | Privacy policy |