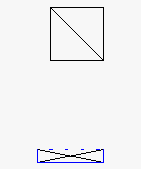![]() Options, components and architecture, special architectural settings
Options, components and architecture, special architectural settings
Normally, openings like recesses in walls and slabs or window and door openings get the same layer as the element into which they are inserted. You can use this option to specify whether a separate, independent layer can be assigned to these openings.
This way, you can hide recesses in walls and slabs or window and door openings. All you need to do is assign an element-independent layer to these openings and set it to ![]() Hidden, frozen. Openings are usually displayed in working drawings used on the building site; however, they are not included in submission plans or presentations created for clients. You can still derive both working drawings and application plans from the same 3D model. However, there are some particular issues to bear in mind.
Hidden, frozen. Openings are usually displayed in working drawings used on the building site; however, they are not included in submission plans or presentations created for clients. You can still derive both working drawings and application plans from the same 3D model. However, there are some particular issues to bear in mind.
Note: Only the system administrator can make these project-specific settings.
Approach
Openings on separate layers behave as follows (using a slab recess and a wall recess as examples):





Note the following with layouts:
When you place the same drawing file in a layout without recesses (e.g. submission plan) and in a different layout with recesses (e.g. working drawing), you need to make the relevant settings and perform ![]() Restore 3D View before you print each layout.
Restore 3D View before you print each layout.
| (C) Allplan GmbH | Privacy policy |